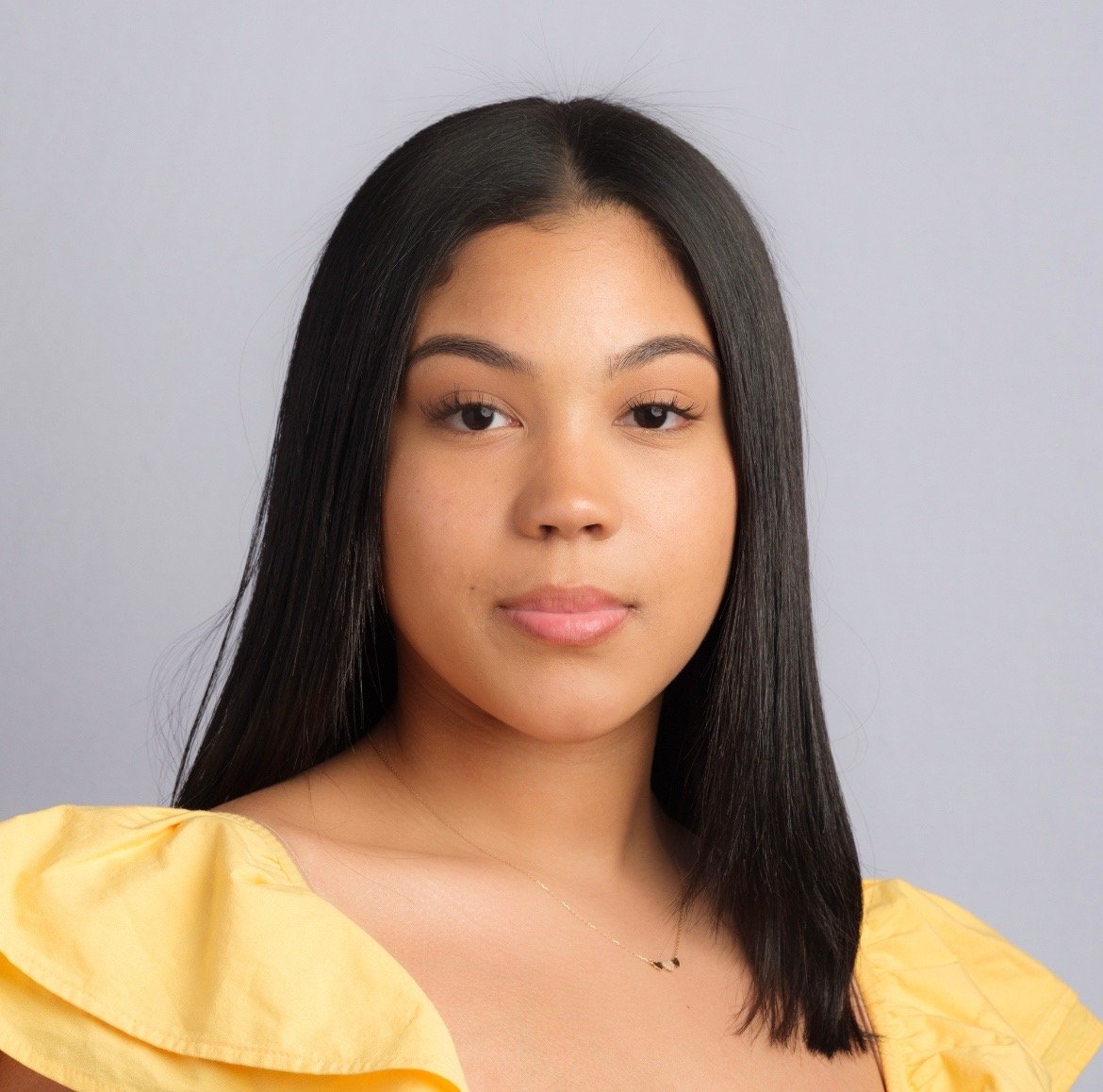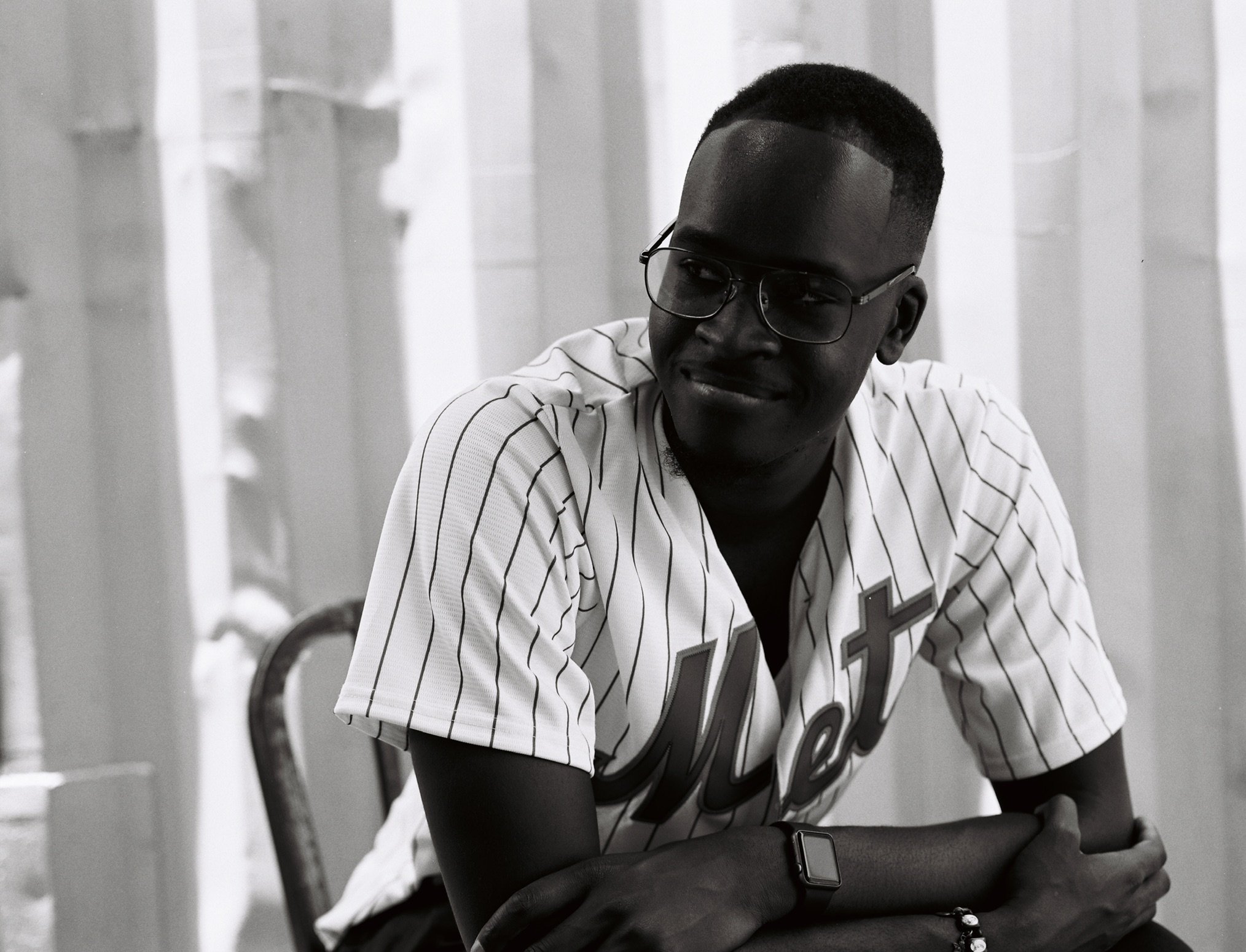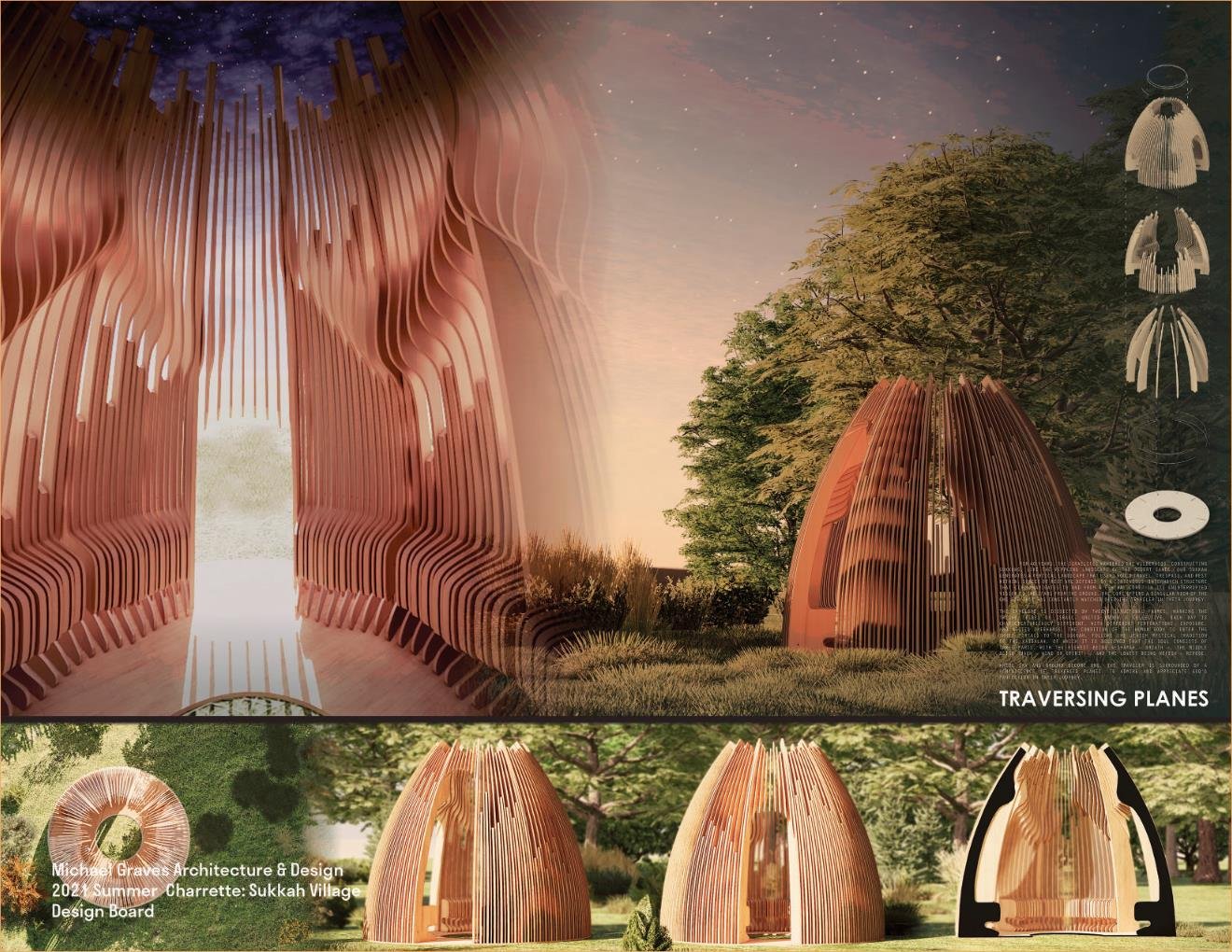
''We celebrate your unique lived experiences and creative voices. Thank you for trusting us to support your journeys.''
- WRNS Studio Foundation
Fall 2022 Recipients
Kaylie Jaquez
-
Getting to know Kaylie Jaquez
The recipient of the WRNS Studio Foundation 2022 Fall Scholarship, Kaylie Jaquez shares how architecture can have a spiritual impact, her interest in painting, and her goal to revitalize her hometown to better foster public gatherings.
What is your educational plan and describe any personal challenges that have impacted them?
I completed Princeton’s Arc Prep Program as a High School sophomore with exceptional ratings. I'm going to the New Jersey Institute of Technology with Architecture and Design as a major; Business Administration as a minor. After I graduate I plan to enroll in a real estate school to become licensed with hopes of becoming self-employed in the future.
Architects have the power to design environments that have a spiritual impact on people, encouraging us to slow down, take a moment to notice our surroundings, and cherish the present. That is what inspires me to explore the field. I have goals to make the world better, particularly by coming up with new innovative ideas for how to make our surroundings secure, beautiful, and comfortable. One of my goals is to turn many abandoned sites all around New Jersey into secure public gathering places where everyone can congregate, whether they are young or old, privileged or underprivileged. This goal stems from a lifelong dedication to service and civic involvement. It's depressing to live in Trenton, New Jersey, where there are over a thousand abandoned homes, especially knowing that there are no open spaces where I can be myself and create memories. I want to see change in my neighborhood because it has been really challenging for me to be born and raised in a place like mine. For the next generation, it is getting worse and more dangerous, and before things become any worse, my goal is to improve things by designing and constructing new communal spaces that will foster social contact under any circumstance.
How will your cultural background and lived experience help you — as a future architect or designer — to create a more beautiful, sustainable, equitable built environment?
By developing innovative strategies that make use of nature to reduce expenses and interacting with nature so that buildings use less energy. I want to improve the built environment to make it more appealing, sustainable, or equal. The use of design principles that lessen a built environment's harmful environmental effects is referred to as sustainable architecture. In order to effectively control daylighting, natural ventilation, and assist the building in using less energy, strategies include taking climate and sun exposure into account when sitting and being vigilant about window location and operation. This implies that the building will continue to operate rather effectively in terms of temperature, circulation, and illumination even if all active energy sources are turned off. Effective passive planning will effectively cause a building to revert to nature.
What is a creative interest or talent that brings you joy?
Painting is one of my favorite artistic activities. The skills and self-confidence can grow as you use your creativity freely. Art stands out from other works because it is a manifestation of your uniqueness and creativity. When determining how much pleasure painting is, the satisfaction of producing something spectacular on your own takes precedence above the painting's quality.
WRNS Studio Foundation inaugural graduate Frank Obi, Master of Architecture ‘24
-
Getting to know Frank Obi
The recipient of the WRNS Studio Foundation 2022 Fall Scholarship, Frank Obi, shares his lived experience, interest in reusable materials, and why media’s portrayal of architecture must change.
What is your educational plan and describe any personal challenges that have impacted them?
After earning my Bachelor of Science in Interior Design at CSU Sacramento State, I worked for 5 years at a minority majority architectural firm, CHD Architects. I am currently pursuing a Master of Architecture at the University of Washington in Seattle.
I would say that my plan is to learn how to create better spaces for all people, no matter where they are from. Especially living in a world that is continuously changing thanks to global warming. I believe that being here at the University of Washington is the place that would help me achieve my goals. The challenge for me is that I put too much pressure on myself. This could be because I feel like I don't belong in the practice, I try so much to prove that I do belong. And with the fact that there isn't aren’t that many Black architects, adds on to my thinking that maybe I’m not cut out for it. However, from my past work, and how people and my classmates review it, I've been told that I do belong.
How will your cultural background and lived experience help you — as a future architect or designer — to create a more beautiful, sustainable, equitable built environment?
As a Nigerian, I was raised from an early age to be kind to my fellow human and the environment around me. I was taught that we are small pieces that will play a huge role in everyone and everything we get involved in. From throwing away the trash in the correct trash bin to helping someone in their time of need. We as humans were created to make the world better for the people in the present and for the future generation. Therefore, I have been interested in architecture from an early age. I’ve always wanted to play my part in helping my community. I believe that architects are obligated to better our communities and our planet due to the climate changing rapidly.
I would leverage my career as an architect by using my influence and knowledge to be a symbol to younger generations of African Americans who are interested in architecture. From TV shows and literature, we see architecture and architects in media being portrayed as white male occupation. Even when I was at high school I only saw architects in history classes and acclaimed buildings from white males. These experiences lead me to think and question if there is such a thing as Black architects. As I am in architecture school now, I’ve seeing people of color getting into the practice. I do hope that many people of color and I will use our influence to showcase to the younger generation and people like us that you can be in this profession and succeed.
What design or research interests do you plan to pursue during your studies?
Something I find interesting and will explore more in my studies is the use of material, especially reusable material. We are living in a world where we are trying to reduce our carbon footprint in the US and around the world. When it comes to what materials we use to express our ideas on the built environment, we need to know how the materials we chose will affect the environment. What are the environmental processes of the material? How is it transported? What will be the environmental benefit and sacrifices? Can we express our ideas of how the built environment should be carried on future generations? These questions have been in my mind since I’ve been at the University of Washington. As I learn and read from all the research and review articles, I am hoping to get these answers.
Selected Works
2021 Summer Charette | Sukkah Village Design Board
-
Sukkah Village Summer Charette was a project where I assisted at Michael Graves Architecture & Design. With the help of my members, we created this incredible design for the 2021 Summer Charette Competition in Princeton, New Jersey.
While the Israelites were in the desert for forty years, they built Sukkahs. Similar to how the sands of a desert rise and fall, our Sukkah is a vertical space where people can walk, trespass, and rest. Resting areas comprise a continuous, interwoven network that goes around and back to a central core. With a clear view of the stars from the ground, the core gives a unique view of the one God who has been watching over the traveler the whole time. The envelope is split into twelve parts, each representing one of Israel's twelve tribes. Each bay is unique, with different perforations, exposure, and nested overhangs, but they are all in the same group. The traveler is surrounded by signs of other planes they have crossed, which lets them enjoy and be thankful for God's protection on their journey.
-
My goal in creating the Art & Architecture Design Pavilion was to answer the question, "How can I make a design that is accessible to both the students of Trenton Central High School and the general public with real-life restrictions?" I intended the pavilion to be a location where individuals from the community and Trenton Central High School students could come together and enjoy a place full of life about art and architecture. With this design, I was given some measurement restrictions, which allowed me to redesign the pavilion in many different ways before arriving at the final design. I wanted to create vast spaces within the pavilion that incorporated the idea of having to do art and architecture in a public area, where all artists and designers can be free in the things they love to do, along with people who share the same passion as them as well.
In terms of floorplan, the places I designed integrated the notion of having numerous programs that allow individuals to enjoy their creative process in spacious areas that make them feel free and comfortable in what they do. In addition, I included an outside area that could be used as a collaborative space to share ideas or as a place for relaxation. This encouraged individuals to revel in their creation process in spacious areas that enabled them to feel free and comfortable in what they will produce. To provide the finest design experience, the pavilion also contains a gallery, presentation room, snack bar, and lounge, model creating room, outdoor lounge, solitary space area, and other amenities.
My exterior was inspired by "The Pineapple Pavilion" in England, and I fell in love with the type of triangular plains that were incorporated in this project, which allowed me to create triangular voids in the exterior of the Art and Architecture Design Pavilion, which could illuminate the programs inside the structure and create geometric shadows.
This project taught me that design is a constant back-and-forth between the designer's choice and the design parameters; it is a connection between what the architect wants to accomplish and what is achievable. While I was creating a rough floor plan by just sketching and creating a final, this project taught me that design is a connection between what the architect wants to accomplish and what is achievable. The design of a building is continually influenced and developed by a number of external factors, some of which include the location, the climate, the size limitations, the rules, the laws, and the financing. The designer should not allow themselves to be bound by these external restrictions; rather, they should look for methods to use and harness these constraints to better their design.
-
The Soundscape Military Projection drawings were one of the first skill development projects I participated in when I first encountered the Princeton ArchPrep Program in 2019. At that time, I was assigned to construct silhouettes that I would soon extrude using a pen and a pencil to make structures that might take the shape of buildings.
Regarding architectural drawings, line weights and line types are of the utmost significance, and I gained knowledge on both of these topics. Another thing that I've learned, thanks to this project, is that the shape of a structure may take on any form at all, depending on how it was planned out. This is one of the many things I've taken away from it. In addition, the fundamental idea behind building construction may have been inspired by a shape that was first developed and then projected.
Palmdale Library by Frank Obi
-
For the purpose of this project, this was to understand the relationship between space and emotion. We were to create an haiku where it would be the bases of the space we would create. The haiku was also to convey a type of emotion from past experience. For me the emotion of me leaving my home to another country and the sense of confusion and isolation was the driver of my design.
-
The purpose of this project was to design an logo based on a word that will describe that insect. The insect and word I drew was an earwig and caustic. When I think of caustic, what comes to mind is something being looked at with uneasiness or scornful. In this section, I showcase the my process from drawing on trace paper to vector drawing on illustrator. Where the consist main theme is the emphasize that tail of the earwig.
-
The Palmdale library was a project in my undergrad studies where we focus on space planning. We were given program and a building shell, our purpose was to use the practice of diagramming (bubble and block) to incorporate the program in the shell.
Frank is carrying on that same passion of sustainable and equitable space working at Siegel and Strain, where they focus on sustainable materials and historic preservation/adaptive reuse from camps at national parks to civic projects in the city.






